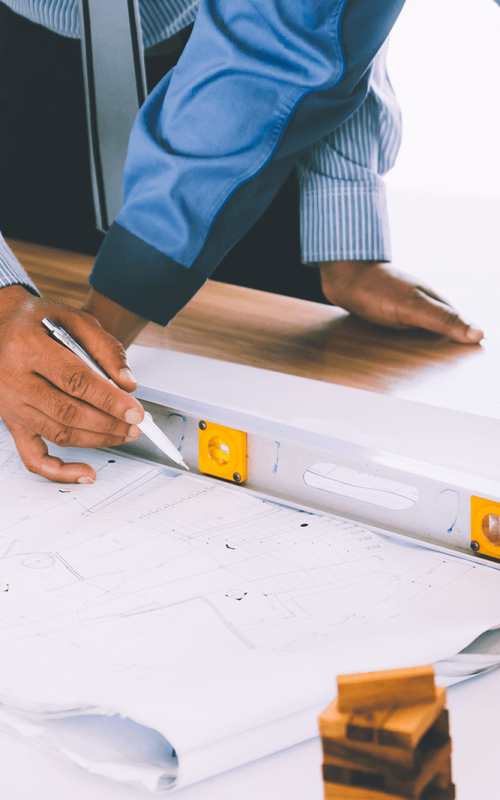About us
ARC Home Design is a residential design firm based out of Mission, British Columbia and are proud to offer our design services in BC and throughout Canada.
We are driven to provide a seamless experience throughout the design process and as a result, create a truly one-of-a-kind home that fits your vision and lifestyle.
ARC Home Design Values
Excellent Service
We are nothing without our clients so that is why we are passionate in building lasting relationships. It is our responsibility to provide clear and effective communication throughout every point of contact, whether it be a phone call, in-person meeting, or an email.
DESIGN CREATIVITY
Our creativity doesn't live in a form of an idea. We take those ideas and make them into reality to ensure that your house design is unique like those who inspired us.
Quality
Our attention to detail is no secret! We produce plans to the highest quality by having beautiful designs and all while providing thorough detail to our drawings.
Have Fun
After all, if you don't love what you do, what's the point in doing it?

Our Process
01. Consulation & Proposal
We’ll starting with an initial consultation to get to know you, your project vision, timelines, and answer any questions that you may have. With the information gathered from this meeting, we’ll provide you with a detailed proposal.
02. Conceptual Layouts
After the proposal is accepted, our design team will work with you to create conceptual layouts of all the floor plans required for your project. Starting with the main and Upper floor plans, then moving forward to the Basement Floor Plan if required.
03. Elevations of the House
Once the floor plans are approved, we’ll move onto creating the Front elevation for your dream home. Once approved, we’ll begin to create all other remaining elevations.
04. Final Steps
When the floor plans & elevations have been approved, we’ll begin with the process of creating the final set of working drawings for construction and submitting for permit approval with your local municipality.
Our Services
DESIGN
DESIGN

