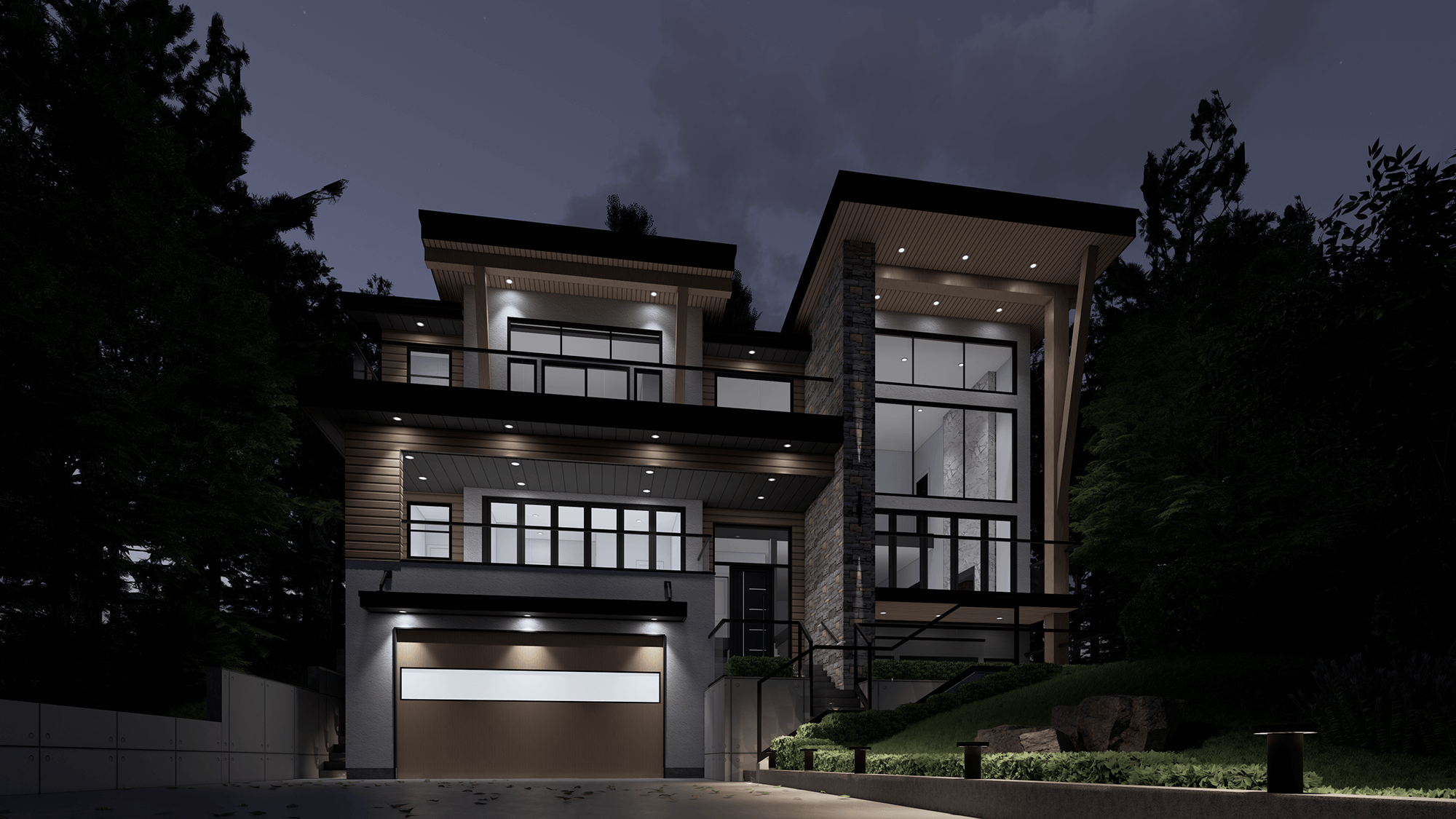ABOUT US
HOMES THAT INSPIRE

WHEN DESIGN MEETS PASSION, DREAMS BECOME REALITY.
We started with a simple belief: great design is born from a deep passion for creating spaces that inspire and uplift. We had that passion.
From the initial concept to the final touches, we focus on every detail, ensuring that each project reflects the unique personality and lifestyle of our clients. We take pride in our ability to listen, understand, and deliver results that exceed expectations.
At ARC Home Design, your dreams are our blueprint. Together, we craft exceptional spaces that stand the test of time, making your dream home a reality.
FROM CONCEPT TO COMPLETION.
01
Consultation & Proposal
Starting with an initial consultation, we take the time to understand you, your vision, timelines, and address any questions. Using the insights from this meeting, we craft a detailed proposal tailored to your needs.
02
Conceptual Layouts
After the proposal is accepted, our design team will collaborate with you to create conceptual layouts for all necessary floor plans. We’ll start with the main and upper floors, and then proceed to the basement if needed.
03
Home Elevations
After floor plans are approved, we proceed to designing the front elevation of your dream home. Once you’ve approved this, we will craft the remaining elevations, ensuring every detail aligns with your vision.
04
Final Steps
Once the floor plans and elevations are approved, we begin preparing the final set of working drawings for construction and submit them for permit approval with your local municipality.
FROM CONCEPT TO COMPLETION.
01
Consultation & Proposal
Starting with an initial consultation, we take the time to understand you, your vision, timelines, and address any questions. Using the insights from this meeting, we craft a detailed proposal tailored to your needs.
02
Conceptual Layouts
After the proposal is accepted, our design team will collaborate with you to create conceptual layouts for all necessary floor plans. We’ll start with the main and upper floors, and then proceed to the basement if needed.
03
Home Elevations
After floor plans are approved, we proceed to designing the front elevation of your dream home. Once you’ve approved this, we will craft the remaining elevations, ensuring every detail aligns with your vision.
04
Final Steps
Once the floor plans and elevations are approved, we begin preparing the final set of working drawings for construction and submit them for permit approval with your local municipality.
READY TO BRING YOUR VISION TO LIFE?
Our work goes beyond design – it’s about our passion for crafting an experience that culminates in a result that truly represents who you are.
Whether you’re starting a new project, need expert advice, or want to learn more about our services, we’re here to help. Contact us today and let’s discuss how we can turn your ideas into reality!
